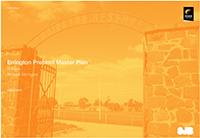
Our Errington Precinct Master Plan sets the direction for an attractive and welcoming community space that is easy to move around within the heart of St Albans.
- Errington Master Plan Part 1 - Executive Summary and Implementation (PDF 4.8MB)
- Errington Master Plan Part 2 - Analysis (PDF 10MB)
- Errington Master Plan Part 3 - Master Plan (PDF 23.1MB)
- Errington Master Plan Report Part 4 - Appendices (PDF 15.7MB)
Its key elements include:
- a new inclusive playground and picnic area
- new community centre building and updated existing community centre
- a new sports pavilion that will include rooms for community meetings
- oval upgrade
- a multi-use hardscape area including a futsal court and half-court basketball court
- reconfigured car parking that maintains the number of car parks within the reserve
- pedestrian and cycling links through the site including a circuit pathway around the oval.
